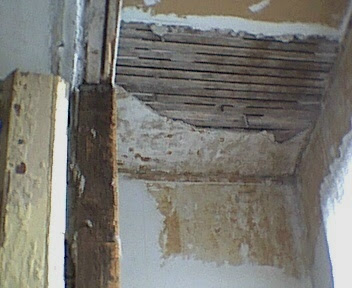


That drywall was put up by the FO who was not handy at all and is not a nice job. I also have to move the light box, so taking it all down and starting over seemed the best bet. I'm also nailing lath to the inside of the wall on the left in the above pic and then putting drywall over it to make the walls the same density and thickness as the undisturbed ones.
Hopefully the helper will be back on Sunday and we can put up the new drywall. Then its skim coating it all and patching the plaster walls (being stripped of wallpaper residue and scrubbed in the pictures). I also have already scraped paint off the oak window and stair trim in this stairwell, so will be sanding and varnishing it, too.
This whole thing started up again because I got the perfect light fixture for this spot and didn't want to hang it in such an ugly space. It's looked like this for over 12 years and I need to finish something. Well, not finish exactly..... I still need to find a finish carpenter to build a bookcase in the parlor that makes a wall to this space and case in the exposed framing beams of which you can see one in the above pic. There is also a missing bottom step into the parlor that needs to be built.
This opening was created when I took down the wall the FO had added to separate this stairwell from the parlor while it was the front entrance for the upstairs apartment. A former entry shows this entrance. Who knows what happened to the built-in bookcase!?
Here's the earliest picture I have of the house from the WPA city project of 1929. All the houses in the city were photographed and surveyed for the tax assessor. A wonderful resource.
 Also showing in the right rear is the former barn. The shingles were stained red originally, with black and light yellow trim. The first floor was red brick, so the house looked rather monolithic. I chose to go with a lighter palette when I painted it. I don't know what to do, yet, about the painted brick and foundation. The FO's handiwork. He said the brick "was dirty" so he painted it.
Also showing in the right rear is the former barn. The shingles were stained red originally, with black and light yellow trim. The first floor was red brick, so the house looked rather monolithic. I chose to go with a lighter palette when I painted it. I don't know what to do, yet, about the painted brick and foundation. The FO's handiwork. He said the brick "was dirty" so he painted it.The oval window leads to my "secret room" above the stairs. It is in the overhang from the oval window to the closet in the master bedroom (with the double windows). If I knocked out the side wall in the closet I would be in it. Entrance now is gained through the attic and down a ladder, but I am going to take out a bookcase in the morning room (in the front corner) and gain entrance that way. Then the oval window will actually be in a room. I'll make the whole thing a closet. There was a closet where the bookcase is now, but when the third owners turned the upstairs into an apartment for some reason they put a bookcase in the closet entrance. Since the secret room is about 18 inches above the second floor level, my new closet will have a step up to it. There are at least 4 unused spaces in this house, owing to the overhangs and roof pitch, and I plan to use another one under the attic stairs for a built-in dresser in the bathroom.
3 comments:
Wow. That historical photo is such a find! How cool!
make a secret room sis
swinging bookcase or something it would be too cool
Post a Comment